Small Bathroom Shower Layouts for Better Use of Space
Designing a small bathroom shower requires careful consideration of space utilization, style, and functionality. Efficient layouts can maximize comfort and usability within limited square footage. Various configurations, such as corner showers, walk-in designs, and curbless setups, offer solutions tailored to small spaces. Thoughtful planning ensures that even compact bathrooms provide a sense of openness and ease of movement.
Corner showers utilize space efficiently by fitting into the corner of a bathroom. They often feature sliding or pivot doors, reducing the need for clearance space and creating a streamlined look.
Walk-in showers eliminate the need for doors, offering a seamless transition from the bathroom floor. They enhance accessibility and can make small bathrooms appear larger.
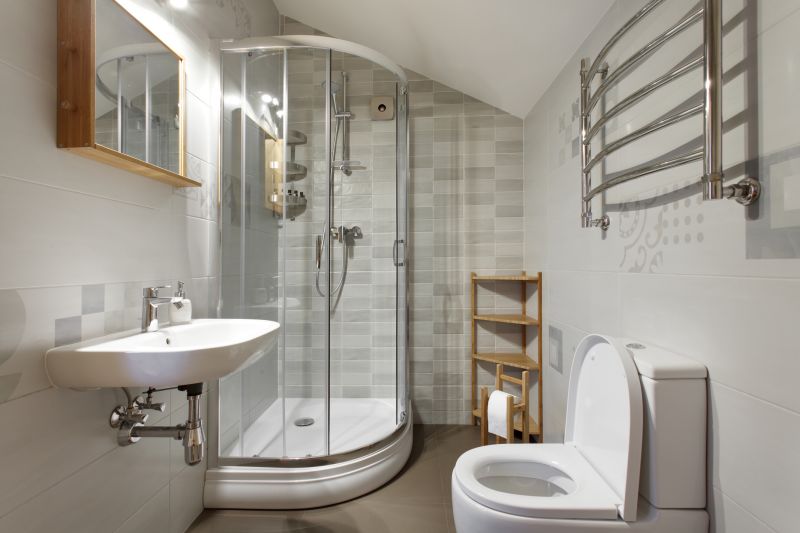
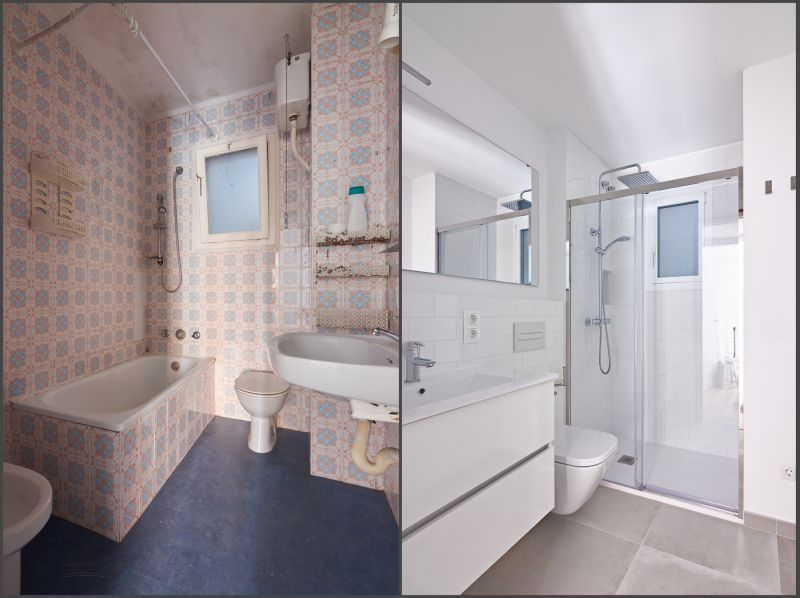
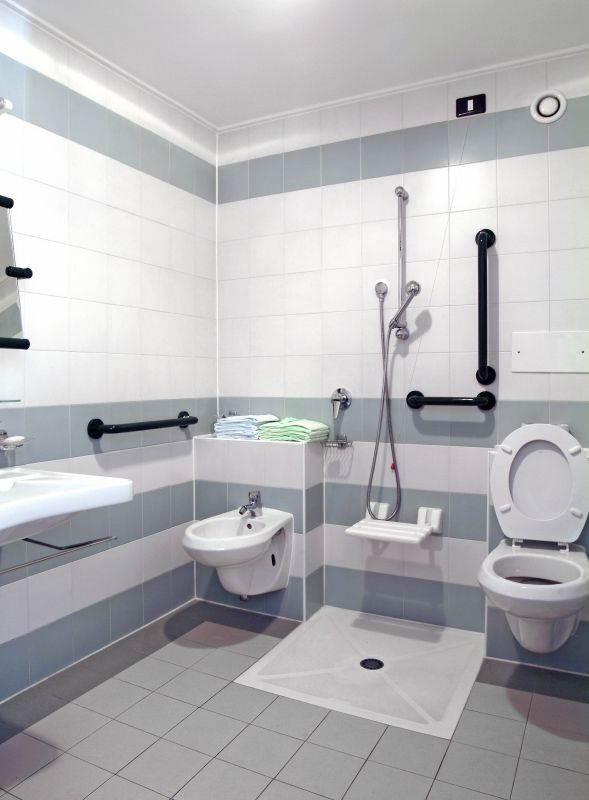
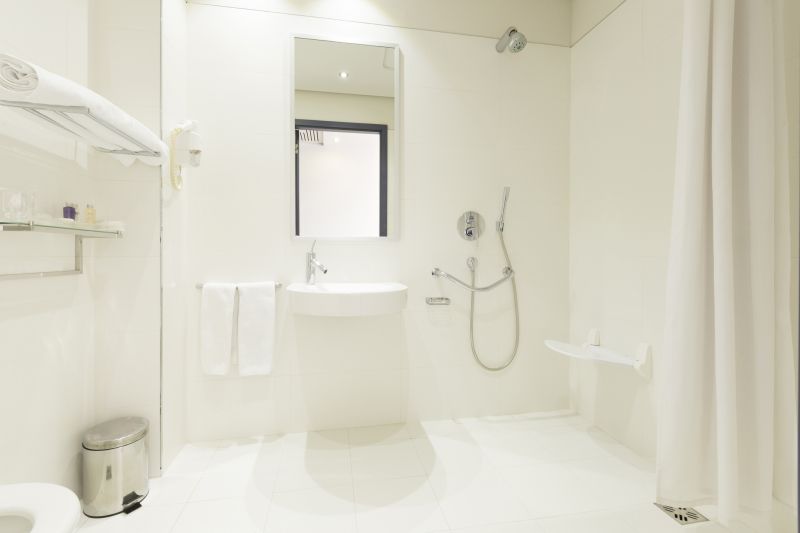
In small bathrooms, glass enclosures are often preferred to create an illusion of space. Clear glass allows light to flow freely and prevents visual barriers, making the area appear larger. Frameless designs further enhance this effect, offering a sleek and modern aesthetic. Additionally, choosing compact fixtures and fixtures with built-in storage can optimize limited space while maintaining style.
Frameless glass enclosures and sliding doors are popular choices for small bathrooms, providing a clean look and saving space.
Compact showerheads, niche storage, and wall-mounted controls help maximize available space without sacrificing functionality.
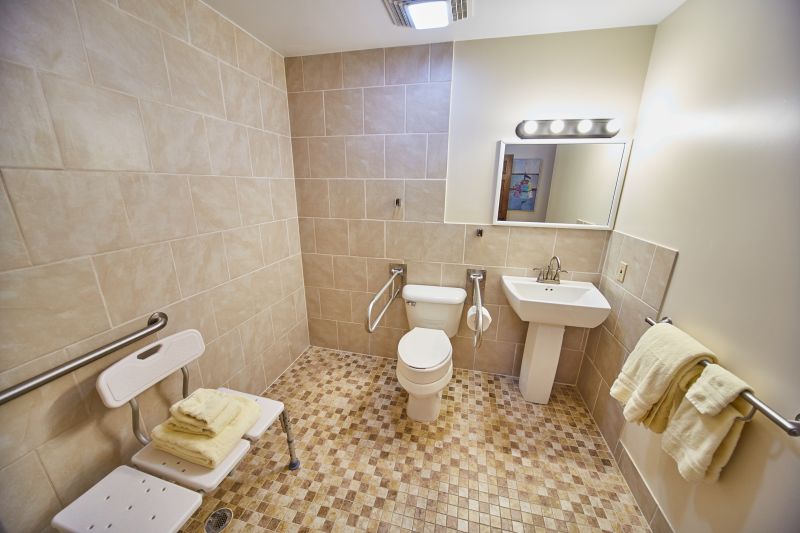
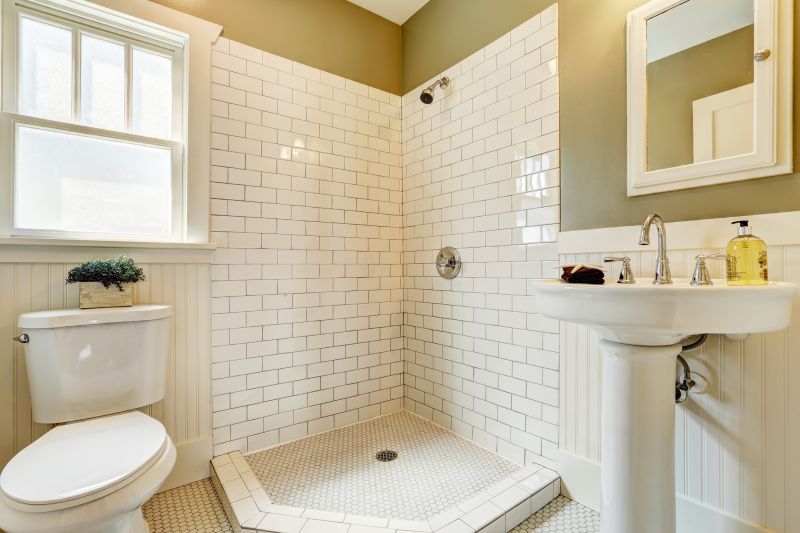
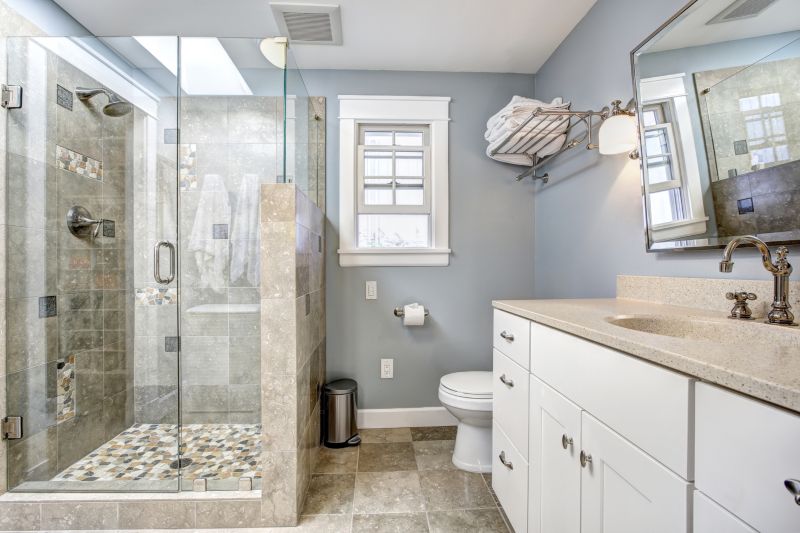
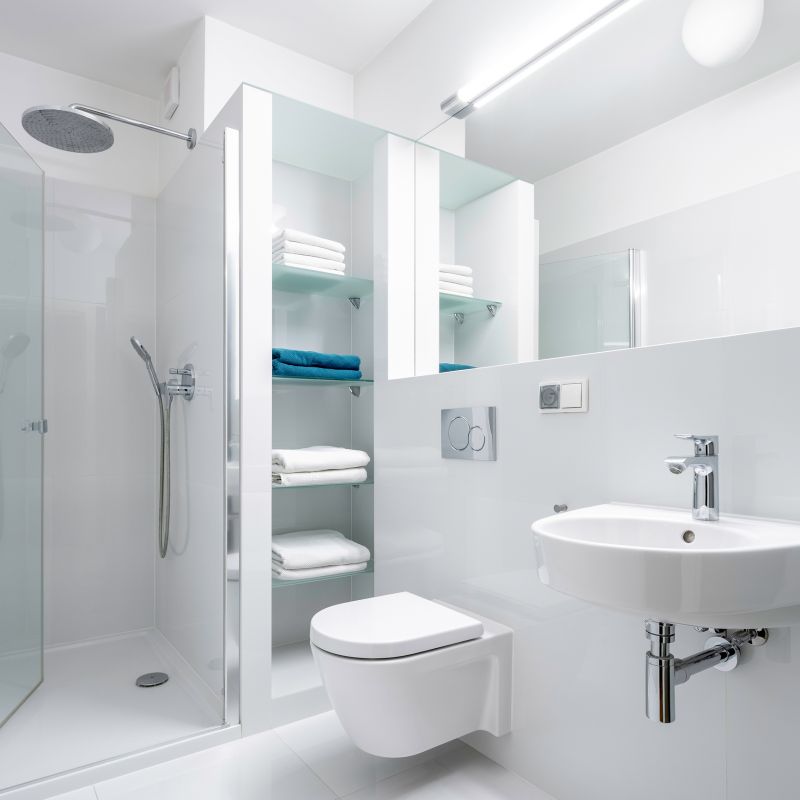
Innovative storage solutions are essential for small bathroom showers. Recessed niches, corner shelves, and built-in benches provide space for toiletries without encroaching on the shower area. Light-colored tiles and reflective surfaces further enhance the sense of space, creating a bright and inviting environment. Proper lighting, including recessed fixtures or LED strips, can also improve visibility and ambiance.
| Layout Type | Advantages |
|---|---|
| Corner Shower | Maximizes corner space, ideal for small bathrooms. |
| Walk-In Shower | Creates an open feel, enhances accessibility. |
| Curbless Shower | Provides seamless transition, modern look. |
| Sliding Door Shower | Saves space, prevents door swing issues. |
| Niche Shower | Offers built-in storage, reduces clutter. |
| Glass Enclosure | Expands visual space, adds elegance. |
| Compact Fixtures | Optimizes functional area, saves room. |
| Open Shower Area | Minimal barriers, enhances spaciousness. |
Choosing the right layout for a small bathroom shower depends on individual preferences, space constraints, and style goals. Combining practical features like recessed storage with aesthetic elements such as frameless glass can create a balanced and functional environment. Proper planning ensures that small bathrooms are both stylish and highly functional, providing comfort and convenience without sacrificing design integrity.


